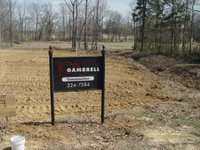 We finally put the sign up and should have the footing and slab in by the end of the month. It looks like it might just happen, it's on it's way...
We finally put the sign up and should have the footing and slab in by the end of the month. It looks like it might just happen, it's on it's way...
Sitting on 2.3 Wooded Acres in Fayette County just outside of Memphis, TN. This house has 4 bedrooms, 3 1/2 bathrooms with a huge bonus/entertainment room. 3 Car Garage. One of the bedrooms is a Guest Suit. All rooms have their own bathroom with walk-in closets. Library/Study. Many upgrades such as Hardwood floors, granite tops, brown stone hardware, stainless appliances and much more... Just under 4,000 sq ft heated. Come enjoy the French Country. Custom built by Jon Gambrell Construction
Friday, March 17, 2006
Our Sign Is Up FINALLY!!
 We finally put the sign up and should have the footing and slab in by the end of the month. It looks like it might just happen, it's on it's way...
We finally put the sign up and should have the footing and slab in by the end of the month. It looks like it might just happen, it's on it's way...
We Break Ground
March 2006 Day Before Start
March 13, 2006 taken the day before we broke ground to start grading for foundation. This shot was taken from the right side of the lot looking back to the right back corner and over to the left. The house will sit close to the middle of this image to the left of the ditch, 100 feet back from the middle of the road.
LOT #101 In The Beginning
FIRST FLOOR LAYOUT
SECOND FLOOR LAYOUT
Woodsedge Lot #101
Subscribe to:
Posts (Atom)






