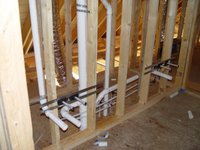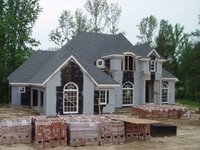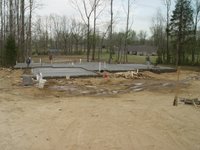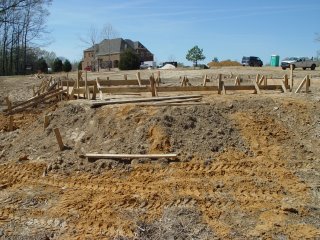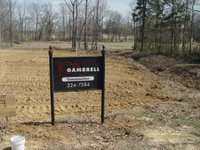 Thanks to Ellendale Electric and their electrician Keith, the electrical work is coming along nicely and should be wrapping up the last week of June getting us ready for inspection before we start insulation. Then sheet-rock which will leave us 60 days to completion Lord willing. Thanks Keith for being patient with our changes and to your helper. I know it's been hot!! Thanks for the great work you guys have done so far!
Thanks to Ellendale Electric and their electrician Keith, the electrical work is coming along nicely and should be wrapping up the last week of June getting us ready for inspection before we start insulation. Then sheet-rock which will leave us 60 days to completion Lord willing. Thanks Keith for being patient with our changes and to your helper. I know it's been hot!! Thanks for the great work you guys have done so far!
Sitting on 2.3 Wooded Acres in Fayette County just outside of Memphis, TN. This house has 4 bedrooms, 3 1/2 bathrooms with a huge bonus/entertainment room. 3 Car Garage. One of the bedrooms is a Guest Suit. All rooms have their own bathroom with walk-in closets. Library/Study. Many upgrades such as Hardwood floors, granite tops, brown stone hardware, stainless appliances and much more... Just under 4,000 sq ft heated. Come enjoy the French Country. Custom built by Jon Gambrell Construction
Thursday, June 22, 2006
Inside Electric Started...
 Thanks to Ellendale Electric and their electrician Keith, the electrical work is coming along nicely and should be wrapping up the last week of June getting us ready for inspection before we start insulation. Then sheet-rock which will leave us 60 days to completion Lord willing. Thanks Keith for being patient with our changes and to your helper. I know it's been hot!! Thanks for the great work you guys have done so far!
Thanks to Ellendale Electric and their electrician Keith, the electrical work is coming along nicely and should be wrapping up the last week of June getting us ready for inspection before we start insulation. Then sheet-rock which will leave us 60 days to completion Lord willing. Thanks Keith for being patient with our changes and to your helper. I know it's been hot!! Thanks for the great work you guys have done so far!
Brick Continued...
Brick work started...
Plumbing Rough-in Complete
HVAC Complete
 Thanks to Austion Heating and Air the HVAC has been completed on time as promised with an excellent job done. Three units, one for upstairs, on for downstairs and one for the Master Suit. All three units are located on the third floor with easy access.
Thanks to Austion Heating and Air the HVAC has been completed on time as promised with an excellent job done. Three units, one for upstairs, on for downstairs and one for the Master Suit. All three units are located on the third floor with easy access.Thanks to Chad, Gary and Greg for all their great work!
Friday, June 02, 2006
Roof & Prime Completed
Monday, April 24, 2006
FRAMING (1st Floor)
 It was so good to see them start Monday after Easter April 17, 2006 on the framing. By the time I got home on Wednesday they already had the first floor pretty much done. This week they should wrap up the second floor and start roofing, weather permitting. The Lord has been so good to let us come this far.
It was so good to see them start Monday after Easter April 17, 2006 on the framing. By the time I got home on Wednesday they already had the first floor pretty much done. This week they should wrap up the second floor and start roofing, weather permitting. The Lord has been so good to let us come this far.
The Slab (FINALLY!!!!)
WELL
Rough-in Plumbing
Friday, March 17, 2006
Our Sign Is Up FINALLY!!
We Break Ground
March 2006 Day Before Start
March 13, 2006 taken the day before we broke ground to start grading for foundation. This shot was taken from the right side of the lot looking back to the right back corner and over to the left. The house will sit close to the middle of this image to the left of the ditch, 100 feet back from the middle of the road.
LOT #101 In The Beginning
FIRST FLOOR LAYOUT
SECOND FLOOR LAYOUT
Woodsedge Lot #101
Subscribe to:
Posts (Atom)


